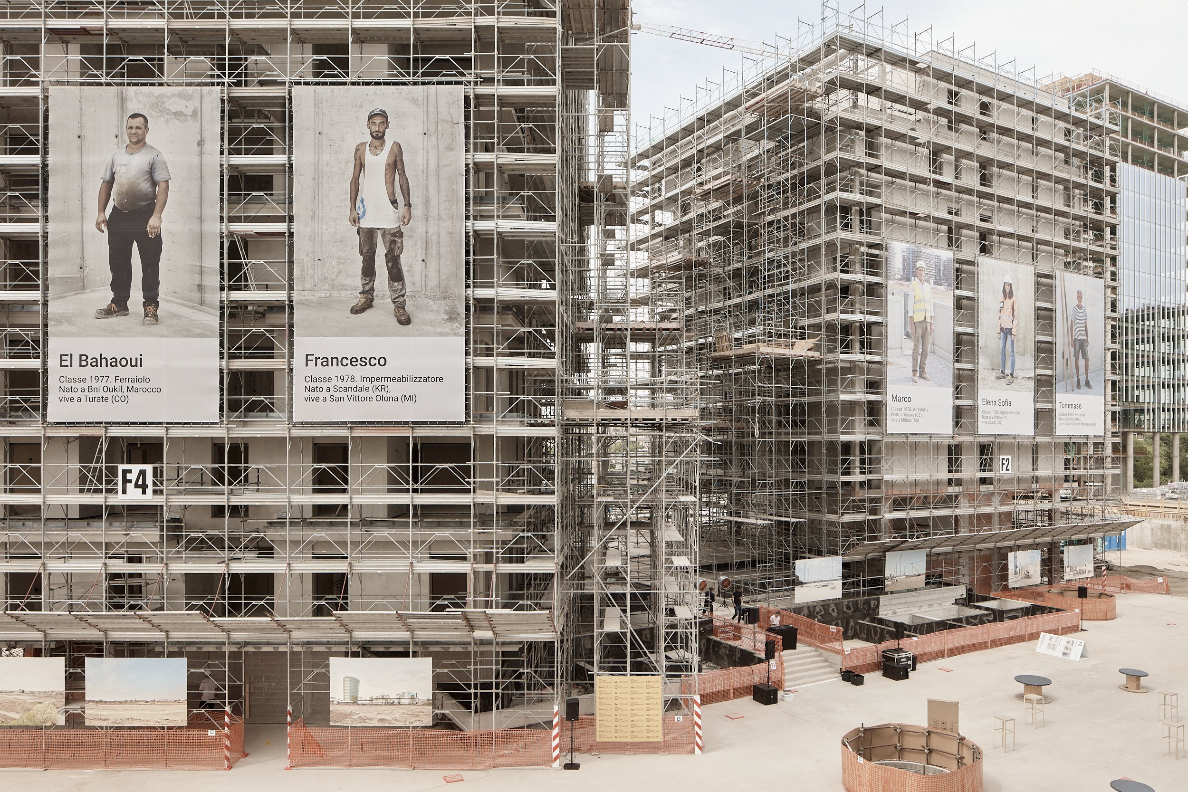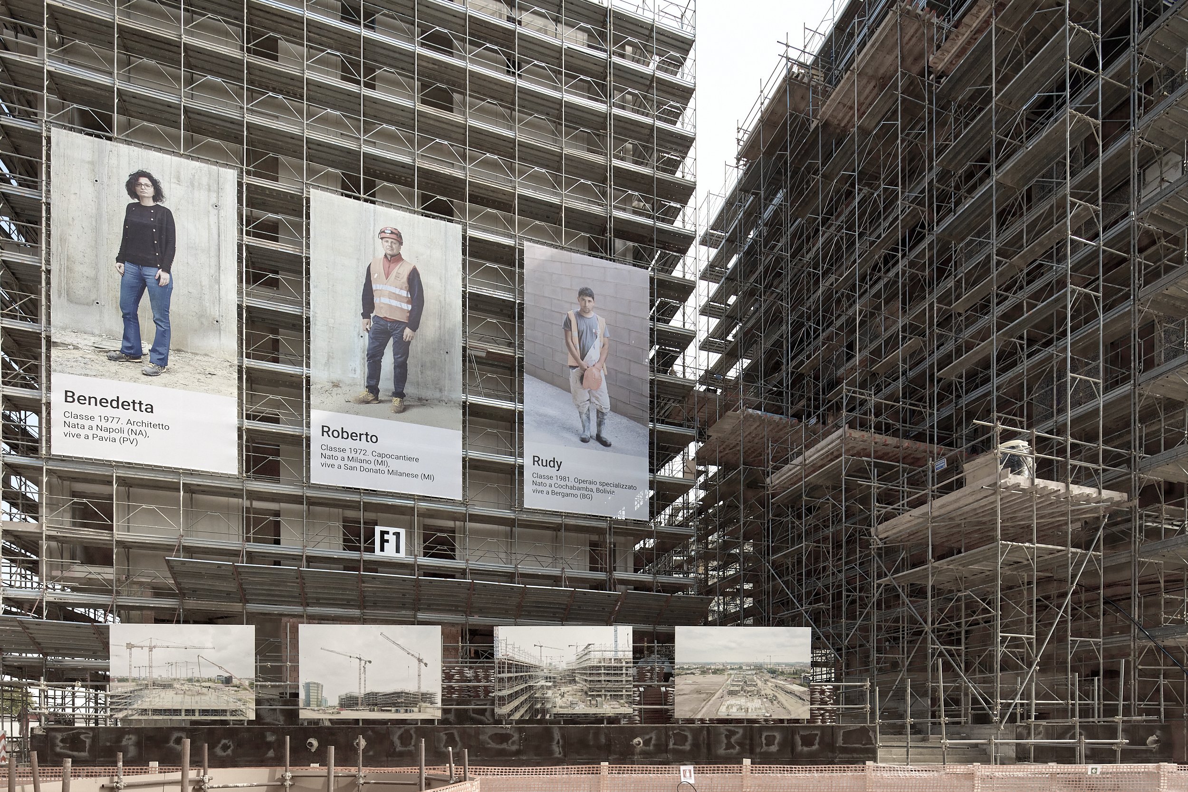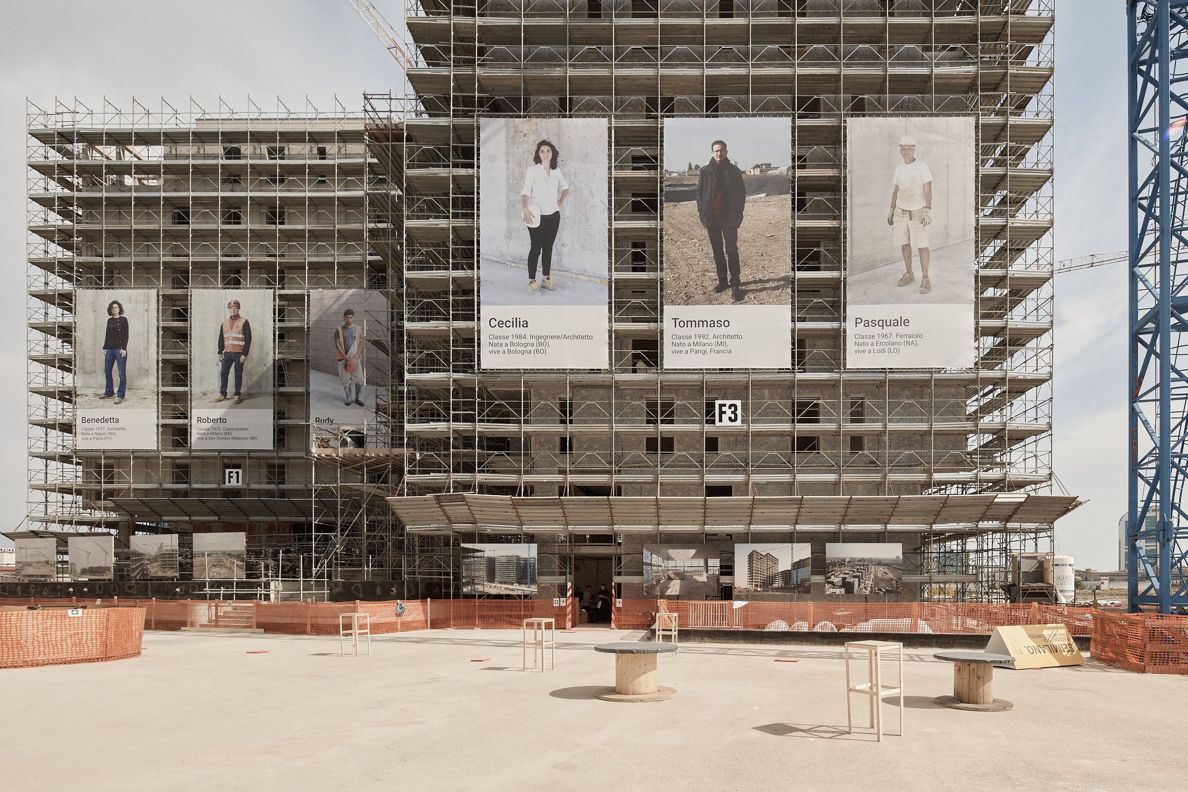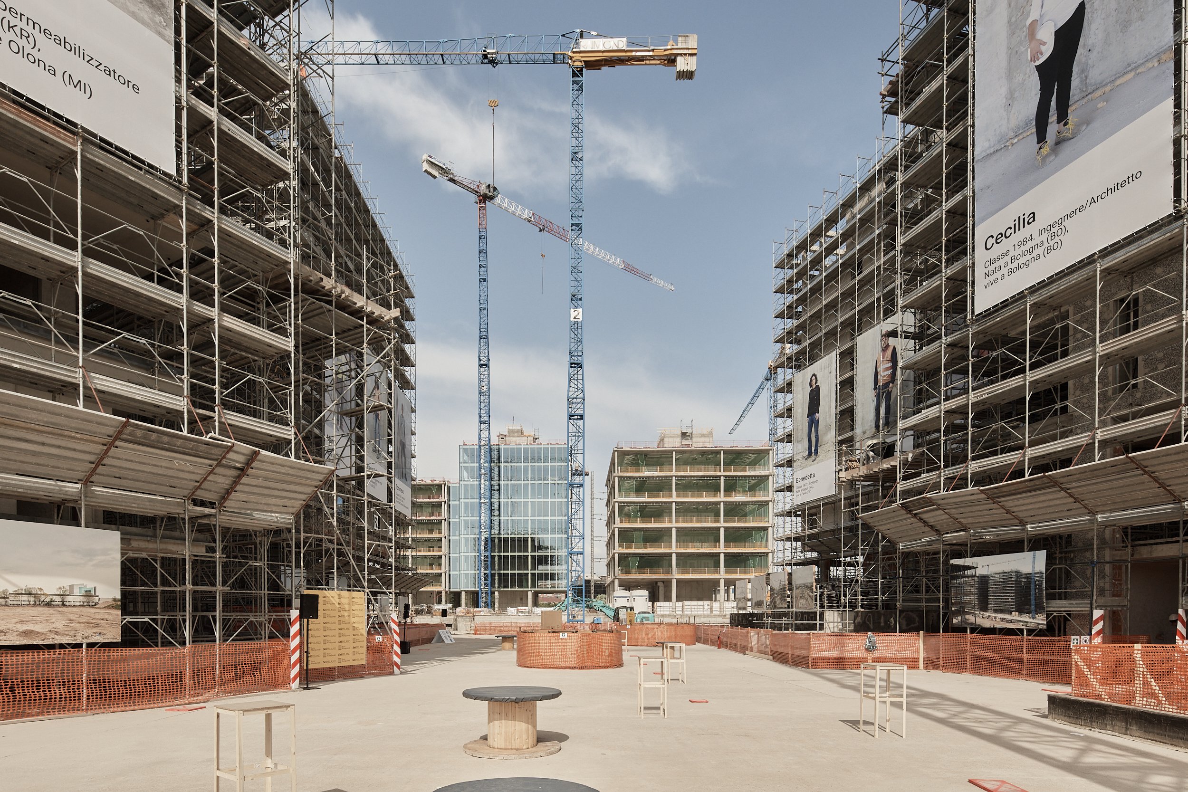
SeiMilano
Racconto
di una metamorfosi
AREA DI INDAGINE
Milano - cantiere Sei Milano
FOTO
Alessandro Guida
INTERVISTE - TESTI
Viviana Rubbo
ANNO
2019 - 2024
COMMITTENTE
Borio Mangiarotti S.p.a
I contenuti di questa pagina sono il nostro contributo ad un progetto realizzato come collettivo Urban Reports
IT
Nei prossimi 3 anni, più di 300.000 metri quadrati di superficie lungo il margine ovest del comune di Milano verranno trasformati in una nuova centralità urbana, un nuovo quartiere costruito intorno ad uno spazio pubblico, un parco contemporaneo, permeabile e integrato con il tessuto residenziale e produttivo esistenti. Il nuovo parco nasce in prossimità di un importante snodo infrastrutturale per il capoluogo lombardo e si delinea come un grande esperimento di rigenerazione urbana grazie ad una cordata di partner che vede insieme Borio Mangiarotti SpA, il fondo statunitense Värde Partners e la Cooperativa Solidarnosc, e che ha coinvolto professionisti quali l’architetto Mario Cucinella e il paesaggista Michel Desvigne ma anche società internazionali come Arup, Microsoft e Easydom in dialogo con gli attori pubblici e le realtà del territorio.
L’area oggetto della trasformazione, da anni in disuso e precedentemente utilizzata come cava di accumulo di inerti, si prepara a diventare un parco abitato, attraverso un processo di metamorfosi radicale. Una nuova area verde capace di dialogare con il contesto rurale della campagna padana, ma anche con il ricco sistema dei parchi milanesi, andando a ricucire la maglia urbana di questa porzione di città reinserendola nel sistema metropolitano. Una trasformazione che ambisce non solo a creare un nuovo quartiere verde e polifunzionale, ma un’occasione di rigenerazione attraverso la creazione di nuovi spazi collettivi, residenze e servizi per una comunità solidale, sostenibile e resiliente.
In questo contesto, la fotografia si propone come strumento per guardare il cambiamento, capace di sviluppare conoscenza e accompagnare il processo di trasformazione, documentandolo e raccontandolo in divenire, fino alle fasi conclusive di compimento di questa nuova porzione di città.
EN
Over the next 3 years, more than 300,000 square meters of surface along the western edge of the municipality of Milan, will be transformed into a new urban centrality, a new neighborhood built around a public green area integrated with the existing urban fabric. The new park will be born in what is today a key strategic infrastructural junction and is outlined as a big experiment of urban regeneration which has brought together a consortium of partners gathering the Real Estate developer Borio Mangiarotti SpA, the US fund Värde Partners and the Solidarnosc Cooperative, professionals such as the architect Mario Cucinella and the landscape architect Michel Desvigne as well as international companies such as Arup, Microsoft and Easydom in dialogue with the public actors and the realities of the territory.
The area, which is currently going through a process of radical transformation, has been abandoned for years and was previously used as a quarry, and is now expected to become an urban park. A new green area which establishes a dialogue with both the countryside of the Po Valley, and the rich system of green lands, mending the pattern of this portion of the city and bringing it back to the metropolitan system of Milan. A transformation that not only aims to create a new green and multi-functional neighborhood, but an opportunity to trigger urban regeneration through new collective spaces and services for a sustainable and resilient community.
In this context, photography becomes a tool to explore the urban change, to develop knowledge and provide a documentary research of the transformations while in progress: from the first stages up to the final phases of completion of this new portion of the city.
Cantiere SeiMilano, Aprile 2021
“Nell’ossessivo osservatorio costruito nel tempo per cercare un dialogo con lo spazio, vedo la città come qualcosa di vivo, come un organismo che respira, come un grande corpo in trasformazione. Mi interessa cogliere i segni di questa trasformazione, esattamente come un medico che indaga il cambiamento della forma di un corpo e ne coglie la struttura nelle pause del respiro, quasi in uno stato di sospensione.
Questa condizione mi permette di rendere visibile la forma. Se la città è vista come un grande corpo da osservare, quasi con curiosità scientifica, nello stesso tempo serve anche un’attesa, cioè lo spazio per l’ascolto di qualcosa che deve ancora accadere,
di qualcosa che sta davanti a noi apparentemente invisibile,
ma che è pronto a rivelarsi se osservato nel modo giusto”.
— Le parole di Gabriele Basilico in “Abitare la metropoli’, Edizioni Contrasto”
APRILE 2019 | FASE 1
Dal territorio al progetto. Il cantiere e gli elementi del paesaggio milanese
La prima fase, realizzata in un’unica sessione nell’aprile del 2019, ha affrontato l’esistente lungo tre aree tematiche:
La temporaneità e le forme astratte del cantiere
Il lavoro quotidiano del cantiere di bonifica costruisce e demolisce, in un continuo processo di mutazione, le forme dello spazio. Giorno dopo giorno, abbiamo visto emergere cumuli di terra e svanire l’orizzonte dietro montagne di materiale da rilevare e nuove masse di detriti. La terra viene raccolta e organizzata in base alla granulometria, dando vita ad una serie di piramidi che si moltiplicano nello spazio. Ad intermittenza, la città appare e scompare tra i fianchi di queste colline effimere, creando varchi e nuovi punti vista sull’esistente.
Prossimità e distanze. Il dialogo tra il cantiere e l’intorno. Ponendosi sui bordi del cantiere, lungo i quattro fronti, e poi uscendo dal cantiere e percorrendo le direttrici che lo perimetrano, emergono con sorpresa, nuovi punti di vista. Connessioni fisiche e nuovi elementi di dialogo che servono a meglio inquadrare l’attuale vuoto urbano nella complessa maglia urbana in cui va a inserirsi.
Gli elementi e le forme del paesaggio rurale
Siamo andati a cercare gli elementi che formano il paesaggio della campagna. Tracce dei mezzi agricoli, grandi distese inondate d’acqua, canali e rogge, piccoli ponti che collegano le sponde di un corso d’acqua, ma anche il disegno perfetto di un giovane bosco.
The first phase, carried out in a single session in April 2019, addressed the existing landscape along three thematic strands:
The temporariness and abstract forms of the construction site. The daily work of the reclamation site builds and demolishes new shapes in a continuous process of transfiguration. Day after day, we have seen piles of earth emerge and the horizon vanishing behind mountains of material ready for inspection and new masses of debris. The earth is collected and organized according to the granulometry, giving life to a series of pyramids that multiply in space. Intermittently, the city appears and disappears between the sides of these ephemeral hills, creating gaps and new points of view on the existing landscape.
Proximity and distances. The dialogue between the construction site and its surroundings. Placing itself on the edges of the construction site, along the four sides, and then exiting the construction site and following the lines that surround it, new points of view emerge with surprise. Physical connections and new elements of dialogue that serve to better frame the current urban void in the complex grid which contains it.
The elements and form of the countryside. We went to look for the elements that form the landscape of the countryside. Traces of agricultural vehicles, large expanses covered with water, canals and waterways, small bridges that connect the banks of a watercourse, but also the perfect shape of a young forest.
AGOSTO 2020 – 2024 | FASE 2
Avanzamento lavori
Realizzato in più segmenti temporali, il progetto fotografico si propone di portare il nostro sguardo sulle successive fasi costruttive del cantiere attraverso l’ascolto e l’osservazione delle persone coinvolte. Di anno in anno, un nuovo elemento andrà ad arricchire il racconto proponendo un nuovo layer di lettura per una riflessione collettiva sul paesaggio della città contemporanea.
Made in several time segments, the photographic project aims to bring our gaze through the different construction phases by listening and observing the people involved. From year to year, a new element will enrich the story by proposing a new layer of understanding for a collective reflection on the landscape of the contemporary city.
AGOSTO 2020 – 2024 | FASE 2
Il lato umano del cantiere. L’umanità che si cela dietro il processo di trasformazione
Francesco, impermeabilizzatore. agosto 2020
Il lato umano è un lavoro fotografico che indaga l’umanità che si cela dietro le professionalità e le competenze che intervengono durante la realizzazione del cantiere. Un progetto che tenta di andare oltre il racconto della trasformazione dello spazio fisico e della geografia urbana cercando l’empatia necessaria ad avvicinare il pubblico al cantiere, attraverso lo svelamento degli sguardi e delle storie, in una parola: il suo lato umano.
In un cantiere, ogni momento e ogni azione sono parte integrante di un processo di trasformazione che può riuscire solo quando ogni componente lavora in sinergia con gli altri. A questo lavorìo concorrono persone con competenze e esperienze eterogenee, che parlano lingue diverse, provengono da paesi e culture spesso molto lontani tra loro. Il senso di responsabilità, l’impegno, l’affezione al proprio lavoro e la professionalità di ciascuno permettono, giorno per giorno, l’avanzamento delle opere e, in ultimo, la nascita di questa nuova porzione di città.
La sorpresa di queste prime uscite è stata la risposta di tutti, maestranze, responsabili di comparto, geometri e ingegneri addetti alla sicurezza che hanno, unanimi, accolto con molto favore il progetto fotografico. Dopo un primo istante di timidezza, hanno accettato la nostra curiosità e si sono lasciati sedurre dalla voglia di raccontarsi. Abbiamo lasciato spazio ai pensieri che loro hanno ritenuto più urgenti. Gli sguardi fieri, fissi nell’obiettivo, portano il suono delle loro voci.
Humans is a photographic work that investigates the people hidden behind the expertise and skills involved during the construction works on the building site. A project that attempts to go beyond the story of the transformation of physical space and urban geography, seeking the empathy that brings the public closer to this hidden world, by revealing gazes and stories, in a word: its human side.
In a construction site, every moment and every action are an integral part of a transformation process that can only succeed when each component works in synergy with the others. People with heterogeneous skills and experiences, who speak different languages, come from countries and cultures that are often geographically distant one another, contribute to this work. The sense of responsibility, commitment and affection to one’s work, and the competence of each person we met, allows, day by day, the progress of the works and, ultimately, the birth of this new portion of the city.
The surprise of these first photographic sessions was the response of everyone, carpenters, iron and construction workers, site managers, security managers, engineers, architects, who unanimously welcomed the project. After a first instant of shyness, they accepted our curiosity and let themselves be seduced by the desire to talk about themselves. We left room for the thoughts they found most urgent. Only a short questionnaire supported the interviews, but the words collected are those of the protagonists. The gazes are proud, focused on the camera, carry the sound of their voices.
















































